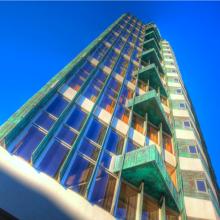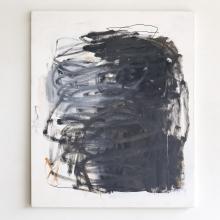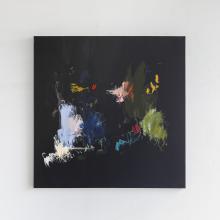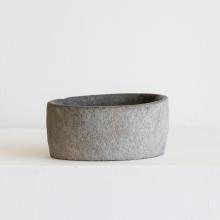Explore | Price Tower

The Price Tower is a spectacular building of copper and concrete and stands in the downtown area of Bartlesville, Oklahoma. The tower was built for Harold C. Price as a corporate headquarters for his pipeline construction company. Mr. Price had originally thought of a rather modest rectangular building a few stories high, however Frank Lloyd Wright convinced him that it would be more economic and efficient to build up rather than out.
Subsequent floors of the building not required by the Price Company could be rented out and accrue revenue to support the building throughout its lifespan.
The unique form of the Price Tower was originally designed by Wright for downtown New York City in 1929, as one of a cluster of apartment towers, but was nonetheless unrealized due to the effects of the Great Depression upon real estate prices and building material costs. Wright was delighted to have the opportunity to build his tower on the plains of Oklahoma, and he nicknamed the building “The Tree that Escaped the Crowded Forest” because it had escaped the crowded “forests” of Manhattan skyscrapers and was now able “to cast its own shadow upon its own piece of land.” At the time of its construction, from 1953 to 1956, the Price Tower was the tallest building in Bartlesville and on the corner of Dewey Avenue and Sixth Street at the southern edge of the downtown area.
The nickname also reflected the structural design of the tower. Frank Lloyd Wright was an “organic” architect and often chose themes and ideas from nature. The “trunk” of the Price Tower is made of four elevator shafts and their structural walls. The trunk extends deep underground like a “tap root” and provides the strong support for the upper floors, whose tapering cantilevered concrete floor slabs are like “branches.” The outer walls do not support the building, allowing for large expanses of window glass. The exterior of the Price Tower is clad in copper panels and sun louvers, the “leaves” of the tree, whose color was aided by chemical applications rather than due to the effects of nature upon the material. The building also tapers upward like a tree with thetop three floors progressively becoming narrower and the penthouse floor only a single suite of rooms.
Wright also wished to visually connect the inside of a building with the landscape outside by using similar materials on both the interior and exterior, such as the copper panels, concrete, and aluminum trim. Large windows drew the eye outside toward the view of the Oklahoma prairie, with Wright preferring not to have draperies or artwork on the walls to distract one’s eye from experiencing the beauty.
Frank Lloyd Wright was interested in the ways in which a society worked and felt that architecture could both transform and improve the landscape while helping create a more functional society. He believed that mankind should build “up” rather than “out” so that in a skyscraper one could both work and live, but also have everything you need in the same building. Rather than having these businesses, stores, and offices along one street, he favored a “vertical street” where they are stacked into a tall building—his definition of a “skyscraper”— that would release land for parks, gardens, and the general enjoyment of the town’s citizens.


